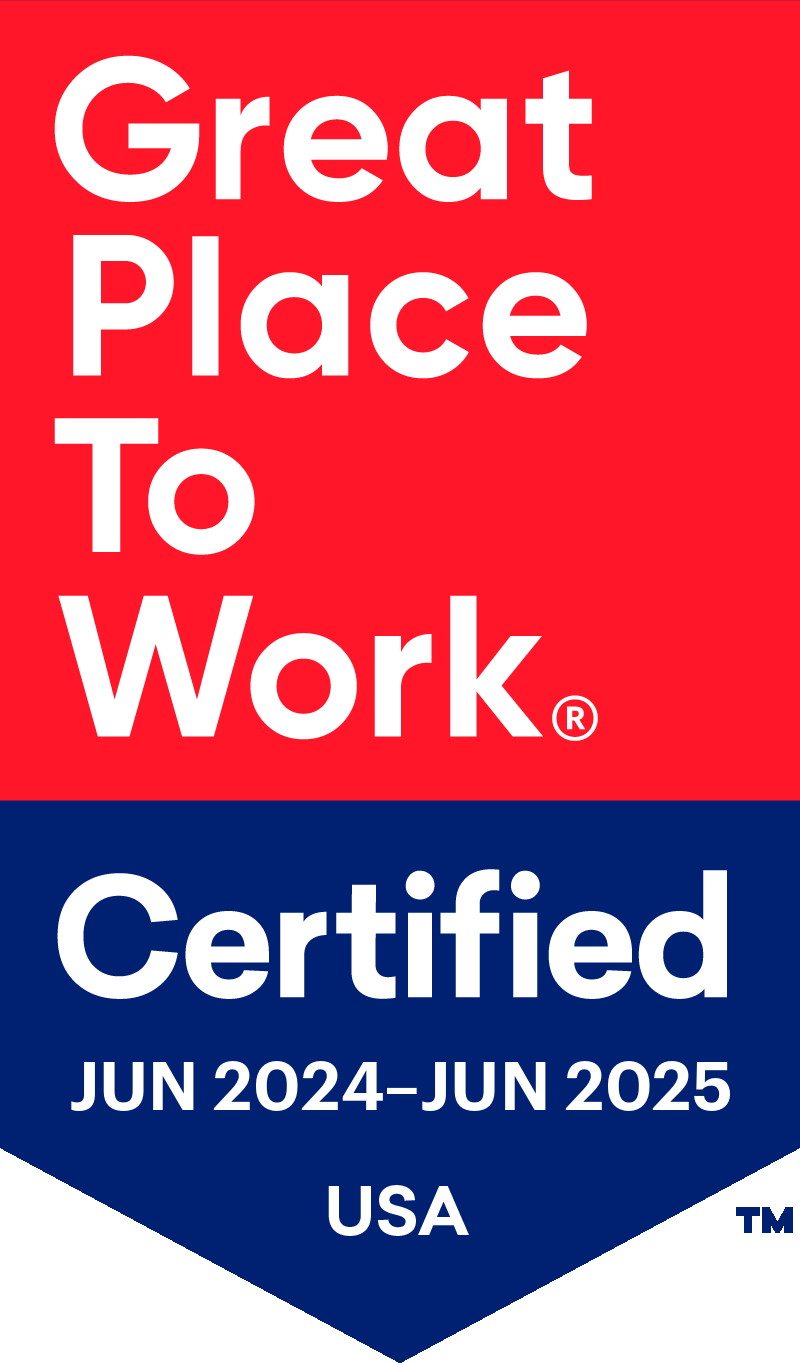DRAWING INSPIRATION.
We are an engineering and architecture firm with diverse in-house multidisciplinary practice areas. Our employee-owned company is 500+ people strong, and we serve our clients nationwide from multiple U.S. locations.
Get Started



DRAWING INSPIRATION.
We are an engineering and architecture firm with diverse in-house multidisciplinary practice areas. Our employee-owned company is 500+ people strong, and we serve our clients nationwide from multiple U.S. locations.
Get Started
