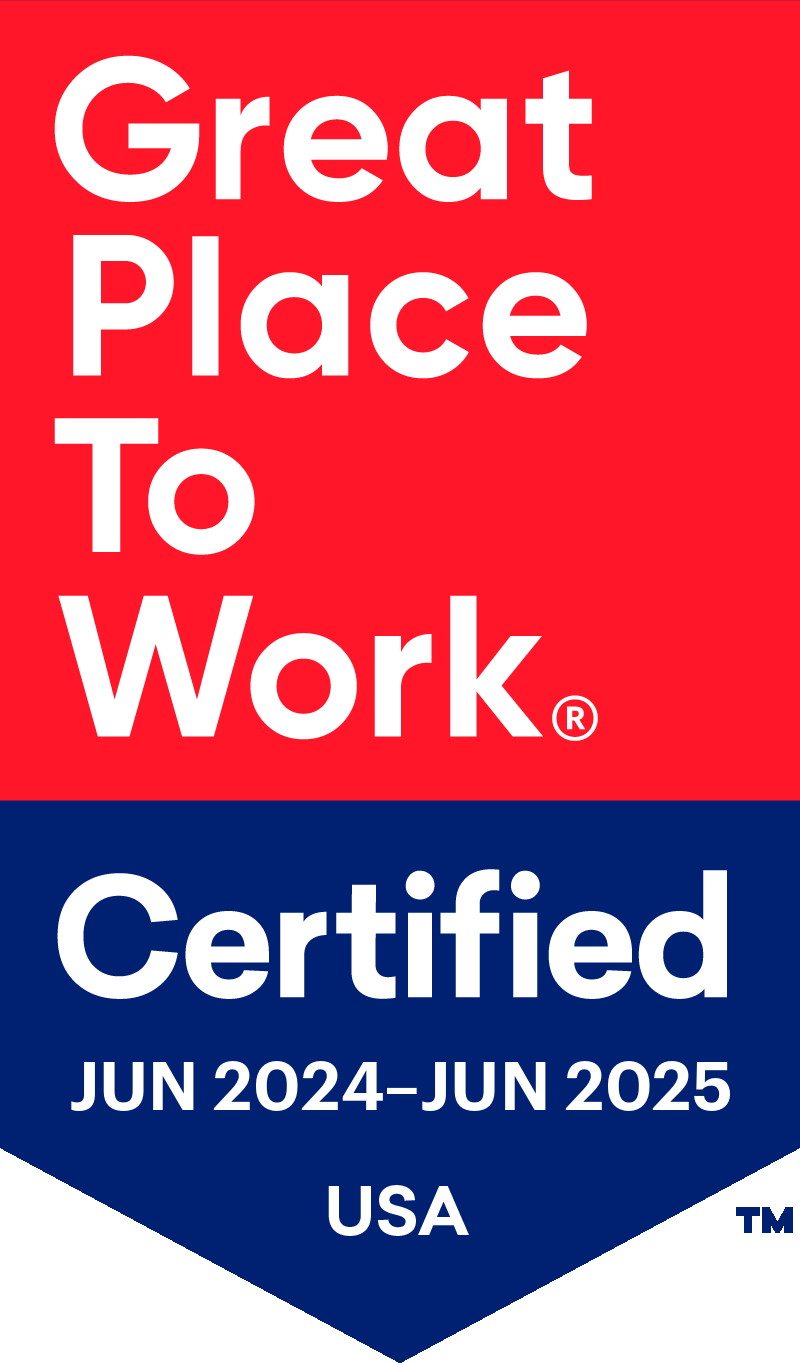Drawing Inspiration.
We are a professional services firm combining passion and skill to build spaces and places that serve our clients every day.
Get Started


Drawing Inspiration.
We are a professional services firm combining passion and skill to build spaces and places that serve our clients every day.
Get Started